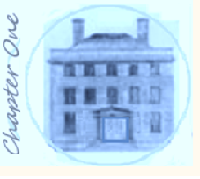
 It was an era of rebuilding after the 1906 earthquake, when a small but grandly-named hotel was built in South of Market San Francisco in the second decade of the 20th century.
It was an era of rebuilding after the 1906 earthquake, when a small but grandly-named hotel was built in South of Market San Francisco in the second decade of the 20th century.
In the summer of 1990, the architect, whose firm had been hired to renovate Hotel California Trail, had been in practice for ten years, but in this mostly male firm, Mei was not yet a senior architect. On the original blueprints, she observed that the lobby stretched the length of the ground level floor.
Behind the area where guests checked in, there was a lounge furnished with comfortable chairs and tables. On the left side, were restrooms and a food and beverage station that catered to the lounge. Although snacks and beverages were currently available for room service, it did not appear that there was ever a kitchen large enough for a full menu.
On the right side was a luggage station and private rooms that served employee dressing needs. At the back was a wide window that now looked out on a miniature garden.
But what troubled Mei was a small room near the back of the right side that on the blueprint was labeled "studio/workshop". There was no evidence of the existence of this room in the current lobby.
